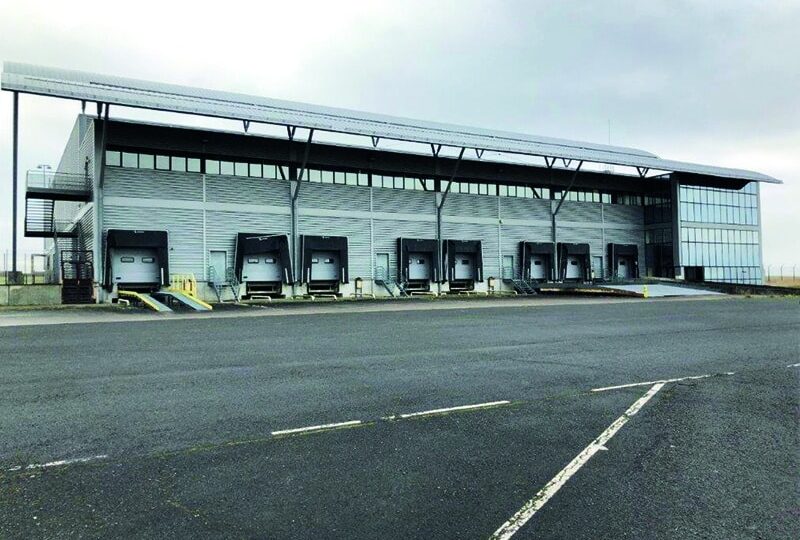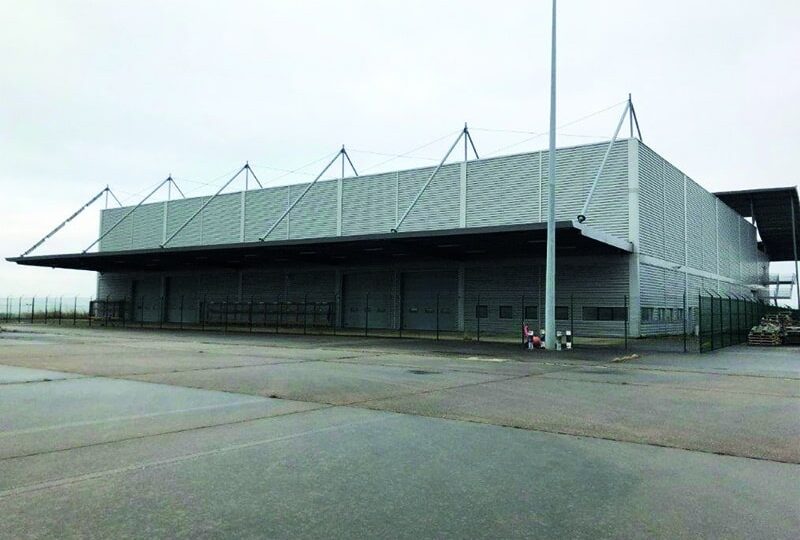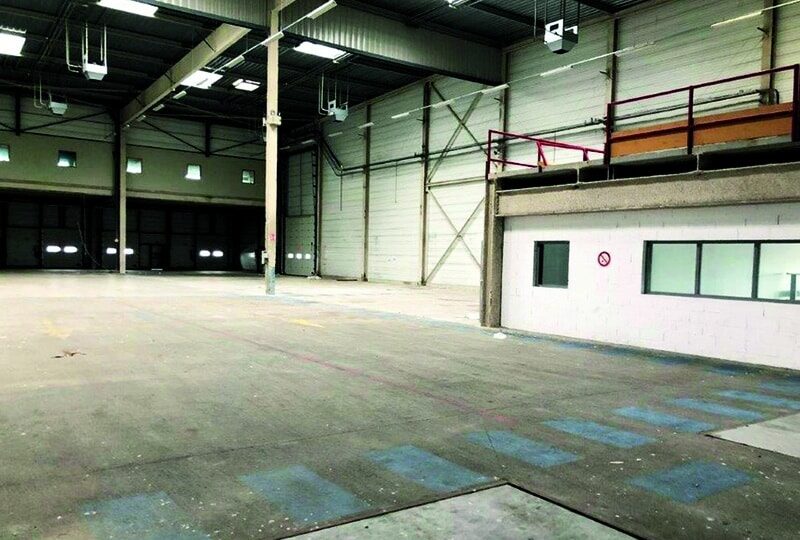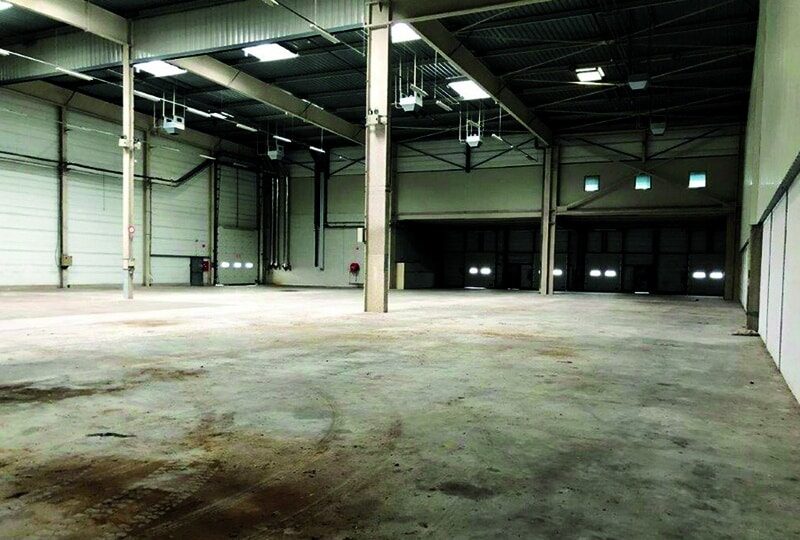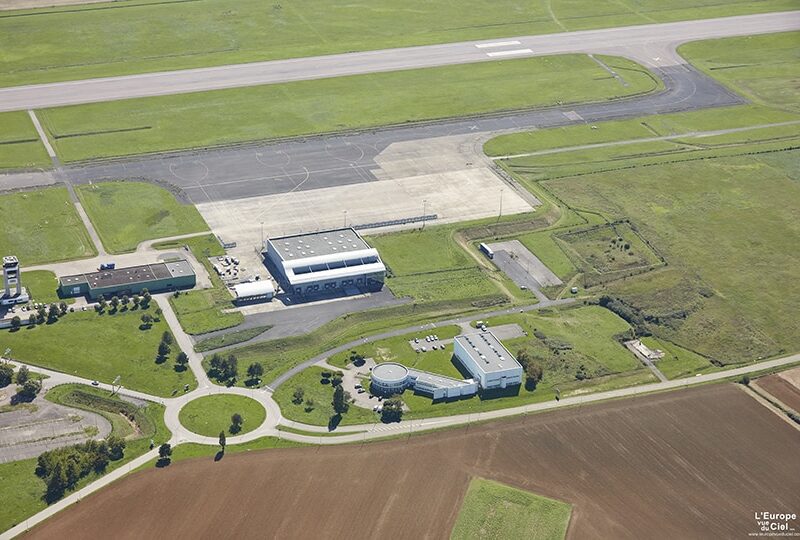This listing is made in connection with a Call for Expressions of Interest, the amount indicated for the property is a reserve price.
The owner, Région Grand Est, will be free to choose the buyer on the basis of the bids received as part of the competitive tendering process.
https://www.grandest.fr/fonctionnement-de-la-region/annonces-immobilieres/
The building could be used for activities related to the aeronautical industry or otherwise. This building is not intended solely for air freight.


