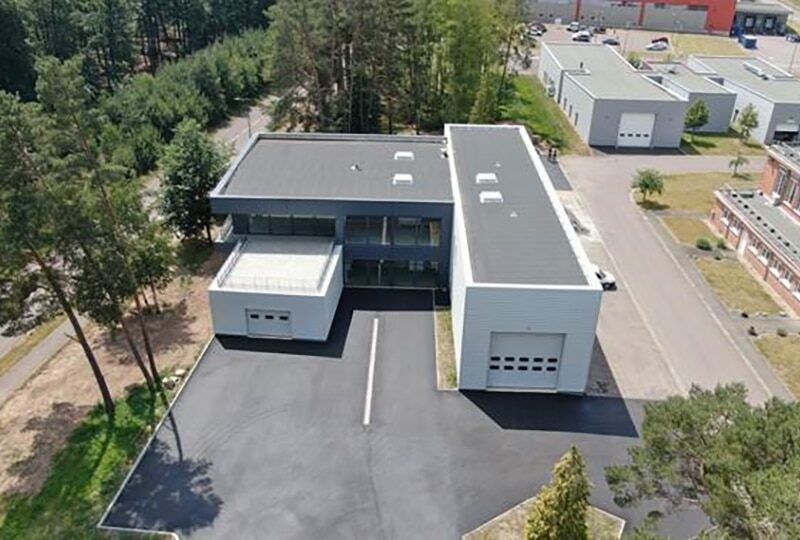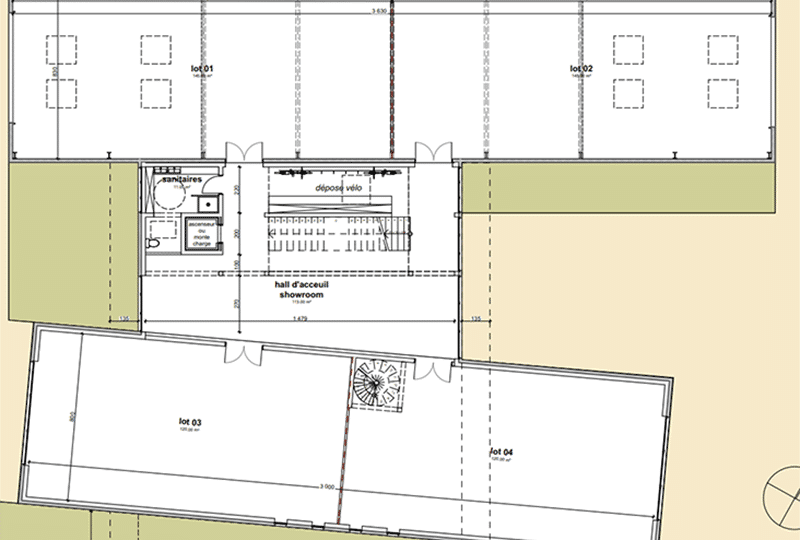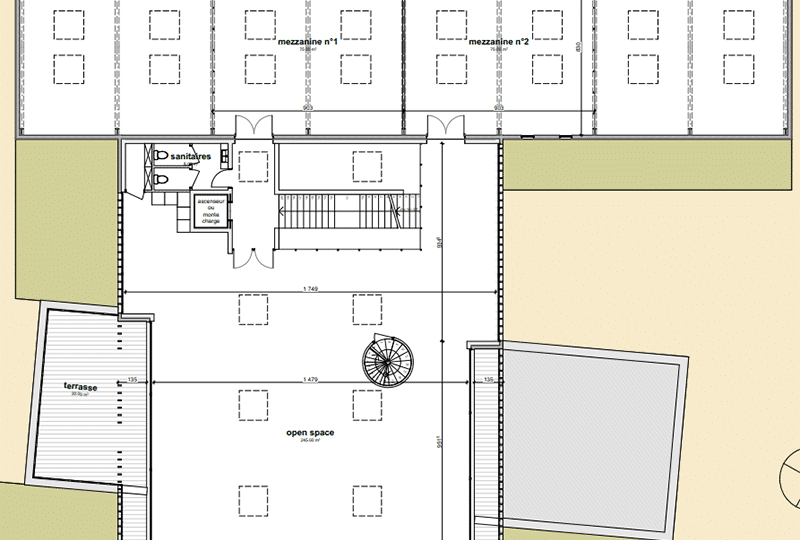> DATE OF CONSTRUCTION: 2019.
> LAND: 30+32 ares.
> GROUND FLOOR:
- 2 workshop units of 120 m² with sectional doors (one of which is air-conditioned).
- 1 workshop unit of 300 m² equipped with 2 sectional doors (leased).
- lobby, technical area and sanitary facilities (2 x toilets and showers) covering 80 m².
> ON THE FIRST FLOOR:
- 1 high-standard open space, with windows.
- air-conditioning and electric opaque shutters (325 m²).
- 1 fitted kitchen 18 m².
- 1 separate office unit of 150 m².
- 1 office room 18 m².
- 2 paved patios with access via bay windows (1 X 35 and 1 X 50 m²).
> PARKING AREA: 20-25 places.
> HEATING: reversible air-conditioning complemented by gas.
> DISPONIBILITY: immediate.




