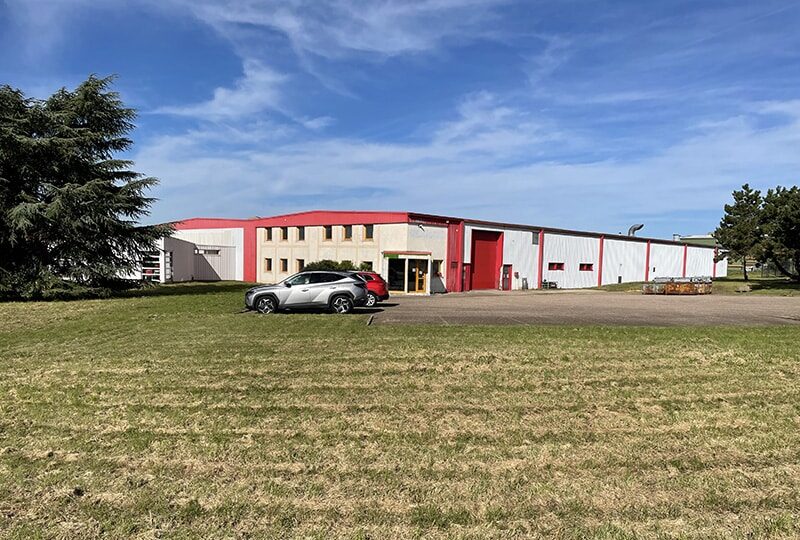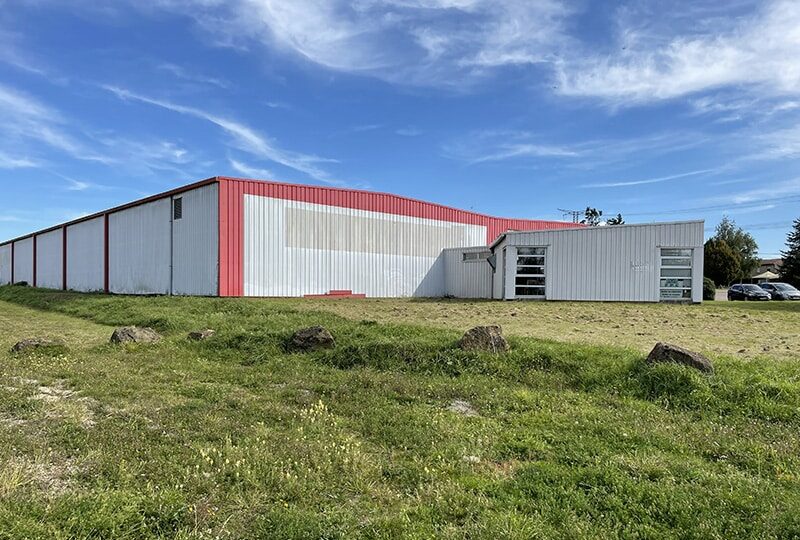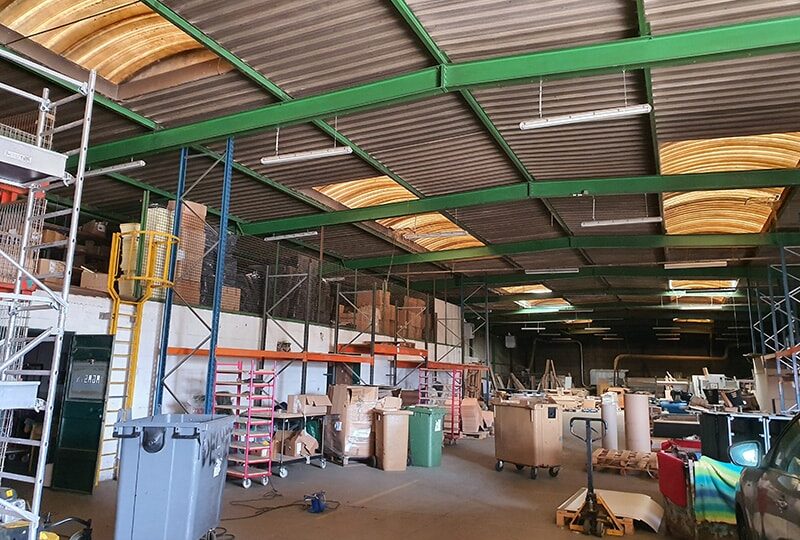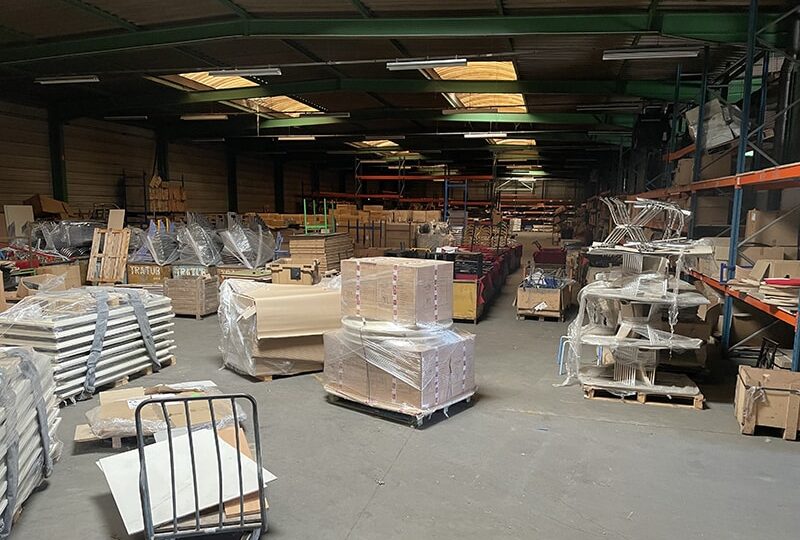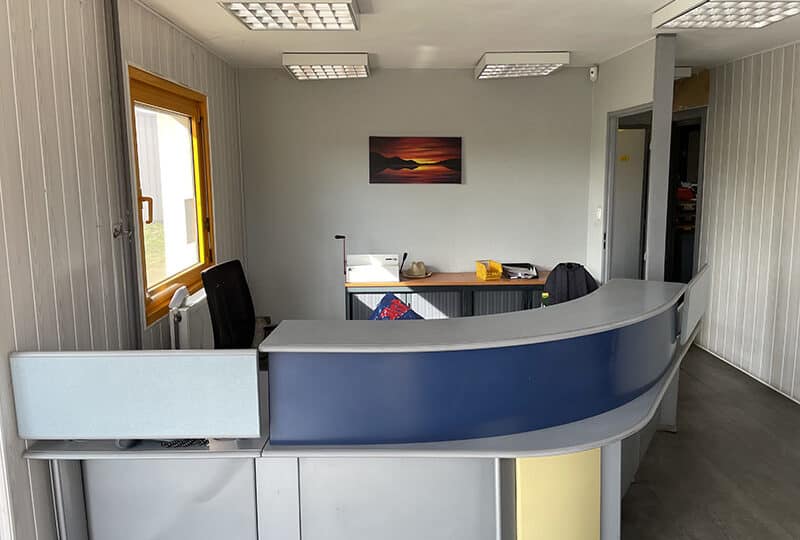- Workshops: 2,800 m² (including 100 m² of enclosed workshop with 3 rooms and 100 m² of mezzanine on concrete slab).
- Offices: 165 m².
- Staff facilities: 76 m².
- Parking area: 721 m² / 30 spaces.
- Plot: 9,339 m².
Commercial building in Sainte-Marie-aux-Chênes (Moselle)
Surface area
Description
- sectional doors for heavy goods vehicles.
- steel frame, double-skinned cladding.
- double-skinned roof.
- aluminium window frames.
- heating: workshop (gas unit heater) – office (gas boiler).
- electricity: 120-KW transformer.
- mains gas: 300 millibar.
- LED lighting.
- septic tank.
- lighting clearance height: 4.60m ceiling height 5.60m.
- no pollution to report.
Connections
- ideal geographical location, between Metz, Verdun and Luxembourg.
- A4 and A31 motorway intersection..
- central location on business park (easy access).
- numerous companies nearby.
Rental price
Rental price: 15,600 Euros Incl. VAT/month.
Availability: 2024.
Localisation
Ou appellez nous directement au +33 (0)3 87 37 57 80


