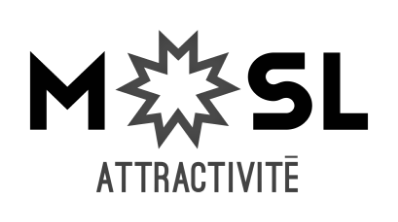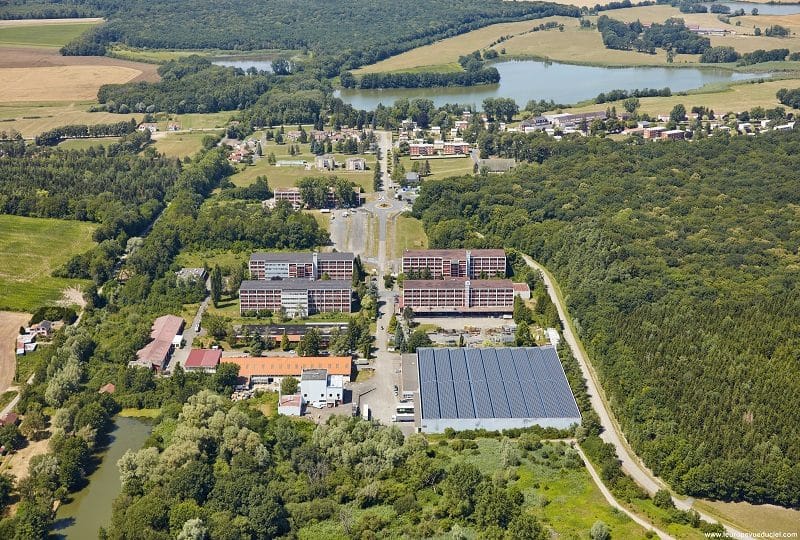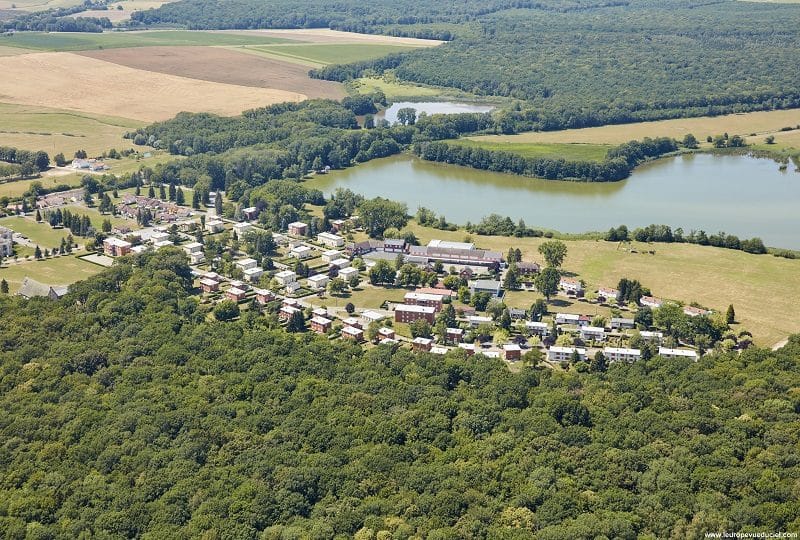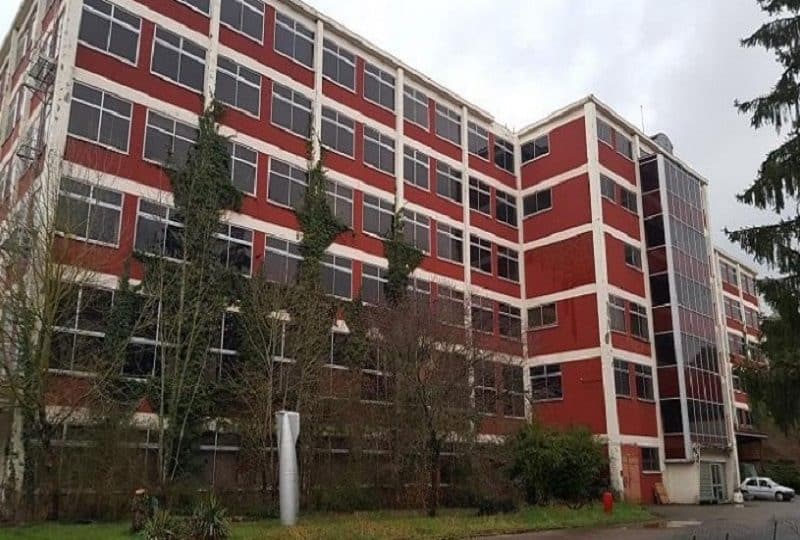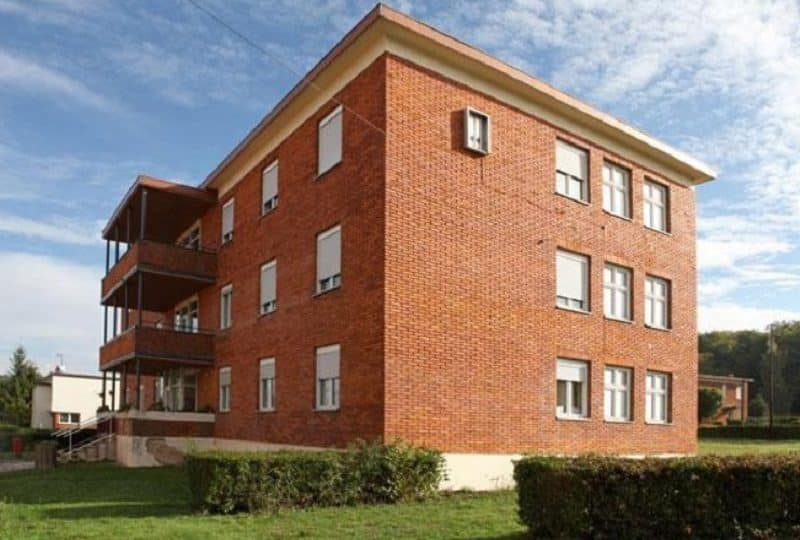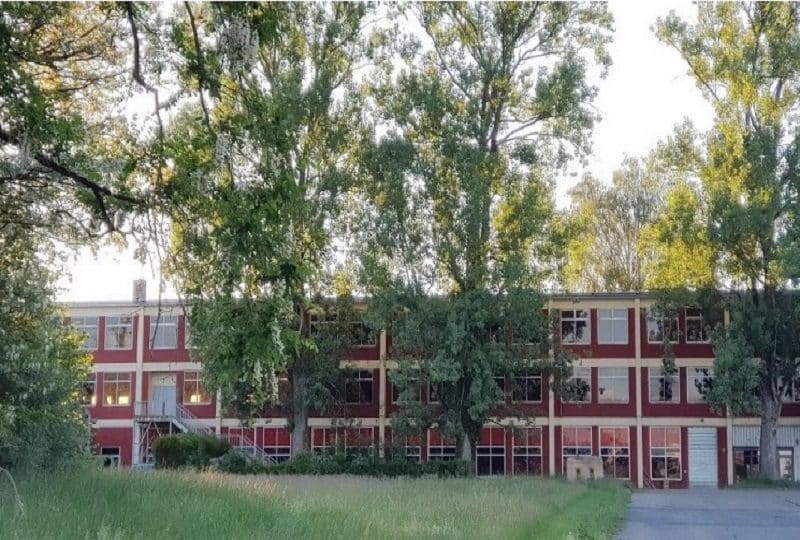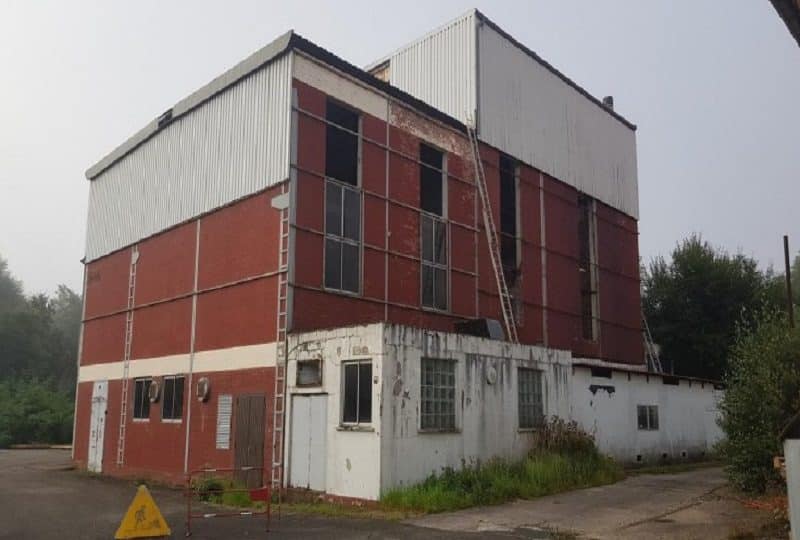Former administrative building
Description
- Each level comprises 1,400 m²: on the ground floor, offices, a reception area, men’s and women’s toilets, and technical rooms.
- on the 1st floor, offices, meeting rooms, men’s and women’s toilets.
- on the 2nd floor, offices, meeting rooms, male and female toilets.
- On the 3rd floor, a plateau to be fitted out, including approximately 500 m2 of grey resin flooring, men’s and women’s toilets.
- On the 4th floor, a plateau to be fitted out, toilets.
- on the 5th floor, a platform to be fitted out, toilets.
- flat roof in reinforced concrete covered with bitumen, possibility of development with panoramic view, or for example photovoltaic project.
- next door, a free public car park for several dozen vehicles.
Development prospects
- Ideal property for investment, tax exemption for historic monuments.
- Possibility to divide into lots or to realize for example a gastronomic restaurant, LOFTS, second homes, tourist accommodation project, car collector needing a lot of space, company with or without private flat…
Financial conditions
